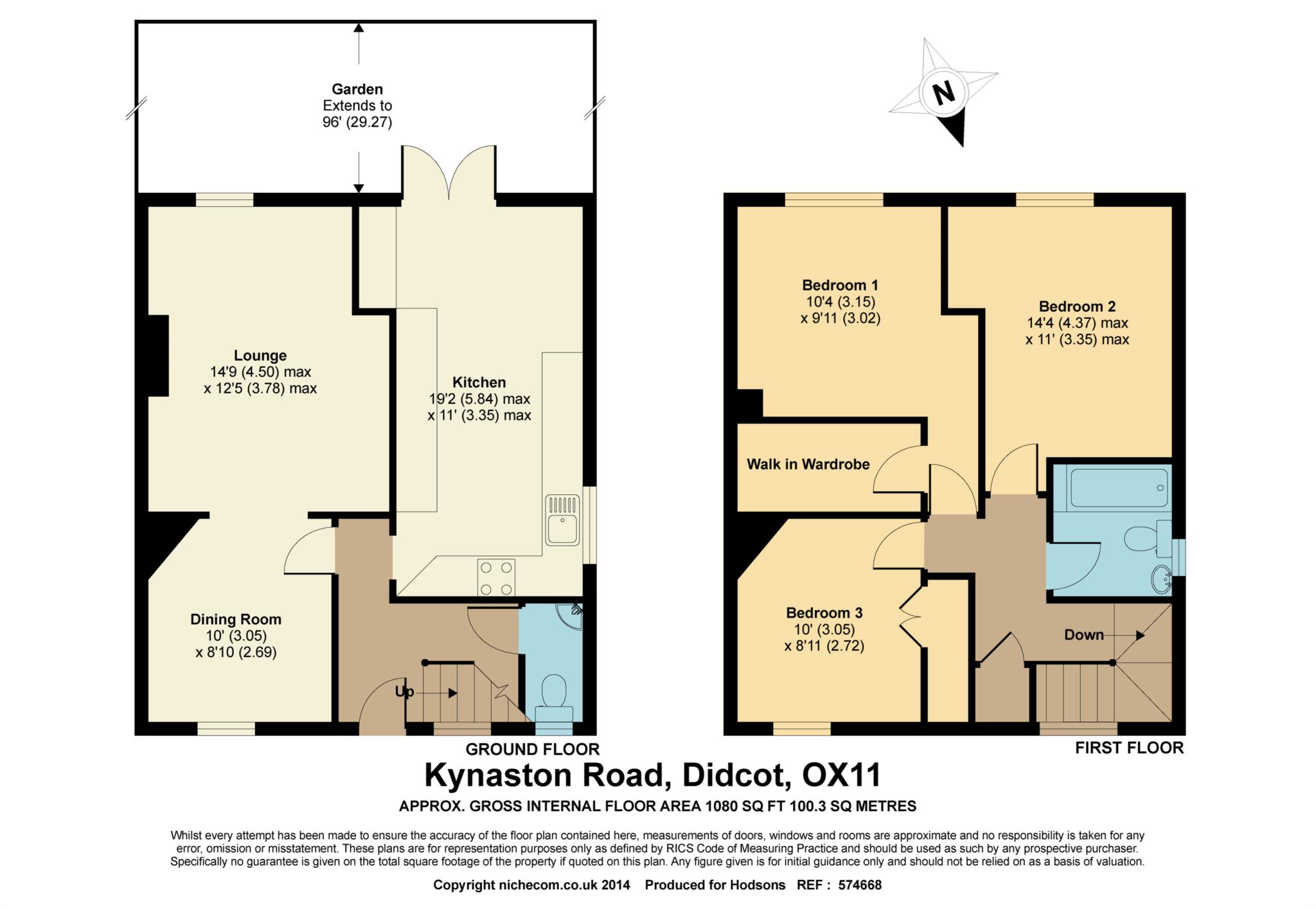- 3 Bedrooms
- 2 Reception Rooms
- Gas Central Heating
- Immaculate Presentation
- Kitchen/Breakfast Room
- Close to Manor School
A superb semi detached property situated within this popular residential area of wallingford within a short walk of wallingfords town centre. The comprehensive family accommodation is presented in excellent condition througout to include entrance hall, lounge, dining room, fully fitted kitchen, utility area, four bedrooms, family bathroom with separate wc and garage with driveway parking ford two cars. The rear garden is an excellent feature of the property being enclosed, southerly facing and laid to lawn overlooking a brook. Upvc leaded light double glazing and gas central heating can also be found. Viewing is highly recommended.
Enter Via
UPVC front door with canopy porch. Leading to;
Entrance Hall
Gas radiator. Under stairs cupboard with stairs rising to first floor. Door to;
Lounge - 4.11m (13'6") x 3.66m (12'0")
Feature stone fire place with fitted gas fire. Leaded light double glazed window to front aspect. Dado rail. Two radiators. TV and telephone point. Coving to ceiling. Archway through to;
Dining Room - 3.66m (12'0") x 3.12m (10'3")
Double-glazed sliding patio doors to rear garden. Attractive brick built feature fireplace with surround. Gas radiator. Door to;
Kitchen - 2.57m (8'5") x 2.57m (8'5")
Newly fitted with a matching range of wall and base units with laminate rolled edge work surfaces and tiled splash backs. Single stainless sink and drainer unit with mixer taps. Plumbing for automatic washing machine. Fitted gas hob with electric oven with extractor hood over. Walk in larder cupboard with shelving. Leading light double glazed window to rear aspect. Door to;
Inner Hall/Utilty Area - 2.82m (9'3") x 1.45m (4'9")
UPVC double glazed door to rear garden. Gas radiator. Door to;
Garage
Double opening doors leading to driveway. Light and power. Window to side aspect.
Landing
Doors to all adjoining rooms.
Master Bedroom - 4.11m (13'6") x 3.25m (10'8")
Leaded light UPVC double glazed window to front aspect. Door to airing cupboard housing hot water cylinder and slatted shelving. Gas radiator.
Bedroom Two - 4.88m (16'0") x 2.74m (9'0")
UPVC double-glazed leaded light windows to front and rear aspects. Gas radiator.
Bedroom Three - 3.66m (12'0") x 2.74m (9'0")
UPVC double-glazed leaded light windows to front and rear aspects. Gas radiator.
Bedroom Four - 2.29m (7'6") x 2.03m (6'8")
Double-glazed UPVC leaded light window to front aspect. Cupboard over staircase. Gas radiator.
Front
Driveway parking for approximately two cars with gated access to side. Laid to lawn with flower and shrub beds and borders.
Rear
The rear garden is south facing in excess of c.60' feet. Laid to lawn with flower and shrub bed borders. Patio area. Garden store. Fully enclosed by chain link, wood fencing and mature hedgerow. Overlooking a brook to the rear.
Directions
From our offices in Wallingford town centre proceed around the one-way system out of town. Turn right at St Johns Green into St Johns Road. Follow the road bearing left past St. Johns School until you come to the Linden Homes development. Turn onto the site going past the site office and follow the road round into Barley Close. Follow this road to the bottom and turn right number 21 can be found a few yards along on the left hand side clearly indicated by pour ‘For Sale' sign.
Council Tax
South Oxfordshire D.C., Band D
Notice
Please note we have not tested any apparatus, fixtures, fittings, or services. Purchasers must undertake their own investigation into the working order of these items. All measurements are approximate and photographs provided for guidance only.

| Utility |
Supply Type |
| Electric |
Unknown |
| Gas |
Unknown |
| Water |
Unknown |
| Sewerage |
Unknown |
| Broadband |
Unknown |
| Telephone |
Unknown |
| Other Items |
Description |
| Heating |
Gas Central Heating |
| Garden/Outside Space |
Yes |
| Parking |
Yes |
| Garage |
Yes |
| Broadband Coverage |
Highest Available Download Speed |
Highest Available Upload Speed |
| Standard |
17 Mbps |
1 Mbps |
| Superfast |
80 Mbps |
20 Mbps |
| Ultrafast |
Not Available |
Not Available |
| Mobile Coverage |
Indoor Voice |
Indoor Data |
Outdoor Voice |
Outdoor Data |
| EE |
Enhanced |
Enhanced |
Enhanced |
Enhanced |
| Three |
Likely |
Likely |
Enhanced |
Enhanced |
| O2 |
Enhanced |
Likely |
Enhanced |
Enhanced |
| Vodafone |
Likely |
Likely |
Enhanced |
Enhanced |
Broadband and Mobile coverage information supplied by Ofcom.