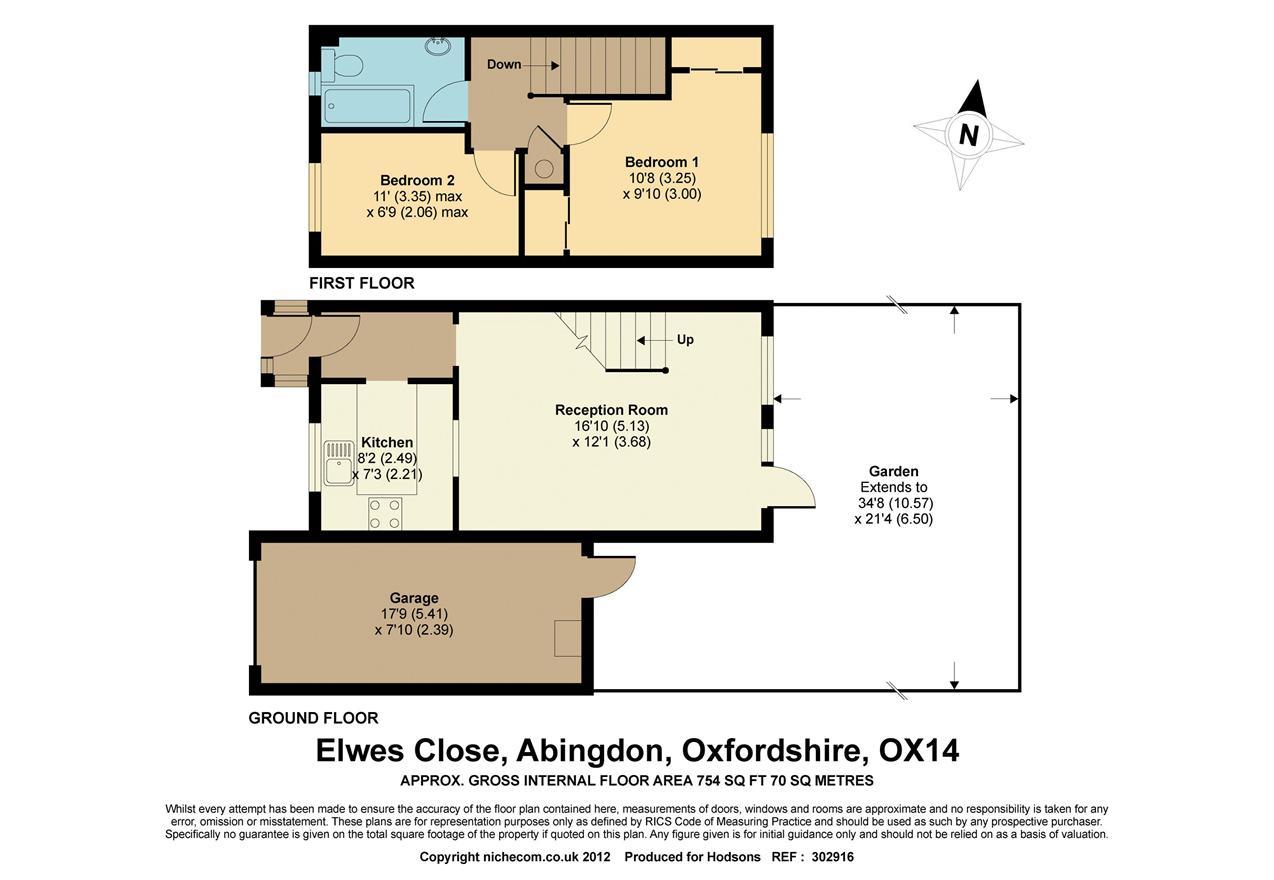Rarely available two detached property situated in a cul-de-sac location within the village of Cholsey. Accommodation comprises of 15' living room, separate dining room, fitted kitchen, three bedroioms and lean-to conservatory. The property benefits from double glazing throughout and gas central heating to radiators. Outside the property there is parking at the front for three/four vehicles, car port, garage and southerly facing garden to the rear. Offered for sale with no onward chain.
Entrance Hallway
Parquet flooring. Stairs to first floor. Louvered doors through to;
- 6.02m (19'9") x 6.02m (19'9")
Double-glazed frosted window to side. Recently fitted white suite comprising of panel bath with fully tiled surround. Independent electric shower. Low-level WC. Pedestal wash hand basin. Coving to ceiling.
Living Room - 4.83m (15'10") x 3.07m (10'1")
Large picture double glazed window overlooking the front. Coving to ceiling. Gas fire with back boiler serving domestic central heating and hot water. Double radiator. Television point. Cable television
Dining Room - 3.63m (11'11") x 3.3m (10'10")
Coving to ceiling. Storage cupboard. Walk in under stairs cupboard. Arch way to recessed area. Two telephone points. Louver doors to;
Kitchen - 3.05m (10'0") x 2.51m (8'3")
Double glazed rear aspect window overlooking garden. Fitted with a range of storage units. Recess for cooker with extractor hood over. Half tiled surrounds. Stainless steel sink unit. Space for fridge freezer. Door through to;
Conservatory - 1m (3'3") x 1m (3'3")
Space and plumbing for dish washer and washing machine. Door to garage and rear garden.
Landing
Access to loft which is three quarters boarded and insulated (not inspected).
Bedroom One - 3.05m (10'0") x 2.51m (8'3")
Double-glazed front aspect window. Radiator. Built in range of cupboards and wardrobes with hanging rail and shelving. Door to airing cupboard housing lagged emersion tank with slatted shelving above.
Bedroom Two - 4.11m (13'6") x 2.67m (8'9")
Double glazed rear aspect window. Double radiator. Cupboard with louver doors.
Bedroom Three - 2.34m (7'8") x 2.11m (6'11")
Double glazed rear aspect window. Built in ‘Captains' style bed. Radiator.
Front Garden
To the front there is a hard standing of patio slabs. Low-level brick retaining wall with driveway to right hand side leading to carport area. The front has parking for three/four vehicles.
Garage
Casement doors. Light and power. Door and windows to rear garden.
Rear Garden
Southerly aspect with wooden panel fencing surround. Lawn area with path to rear. Brick built water feature in corner. Outside tap.
Directions
Proceeding out of Wallingford on the Reading Road, at the first roundabout turn right and then left at the next roundabout towards Cholsey along the Wallingford Road. As you proceed into Cholsey take the first turning on the left hand side into Rothwells Close. Number 26 can be found a short distance along on the right hand side.
Council Tax
South Oxfordshire D.C., Band C
Notice
Please note we have not tested any apparatus, fixtures, fittings, or services. Purchasers must undertake their own investigation into the working order of these items. All measurements are approximate and photographs provided for guidance only.

| Utility |
Supply Type |
| Electric |
Unknown |
| Gas |
Unknown |
| Water |
Unknown |
| Sewerage |
Unknown |
| Broadband |
Unknown |
| Telephone |
Unknown |
| Other Items |
Description |
| Heating |
Gas Central Heating |
| Garden/Outside Space |
Yes |
| Parking |
Yes |
| Garage |
Yes |
| Broadband Coverage |
Highest Available Download Speed |
Highest Available Upload Speed |
| Standard |
18 Mbps |
1 Mbps |
| Superfast |
56 Mbps |
9 Mbps |
| Ultrafast |
1000 Mbps |
100 Mbps |
| Mobile Coverage |
Indoor Voice |
Indoor Data |
Outdoor Voice |
Outdoor Data |
| EE |
Likely |
Likely |
Enhanced |
Enhanced |
| Three |
Likely |
Likely |
Enhanced |
Enhanced |
| O2 |
Enhanced |
Likely |
Enhanced |
Enhanced |
| Vodafone |
Likely |
Likely |
Enhanced |
Enhanced |
Broadband and Mobile coverage information supplied by Ofcom.